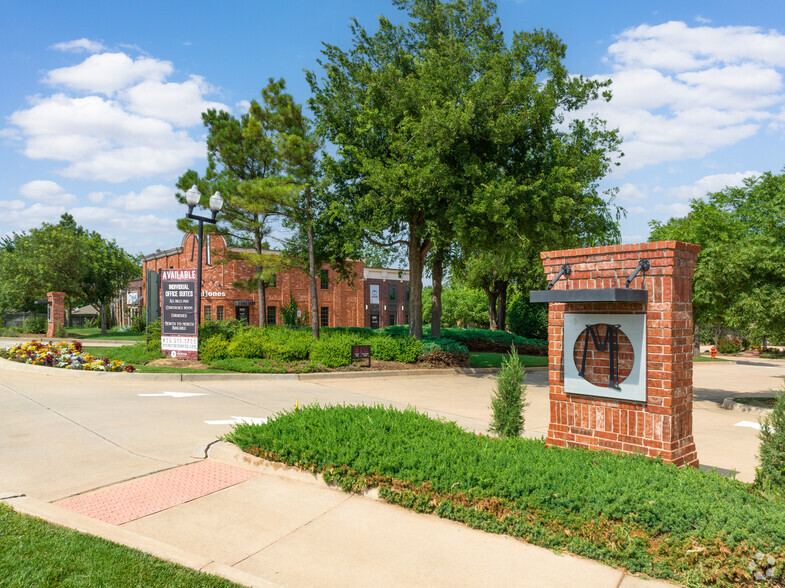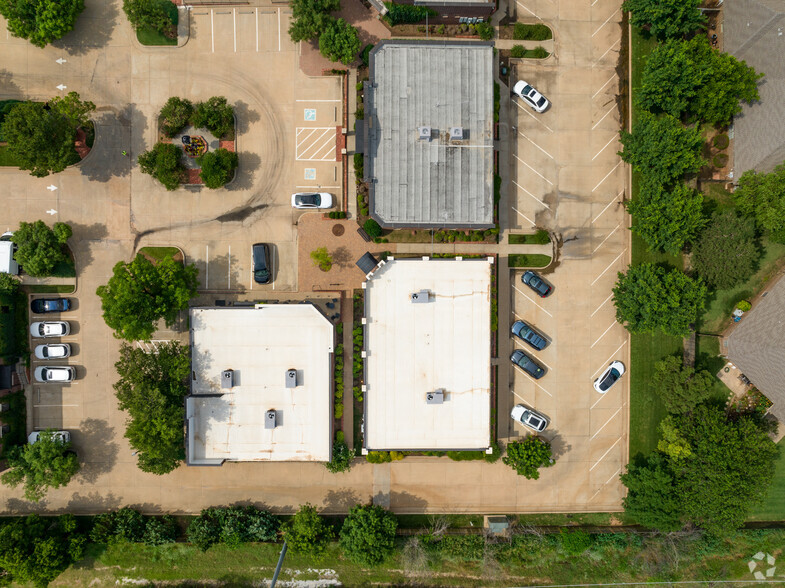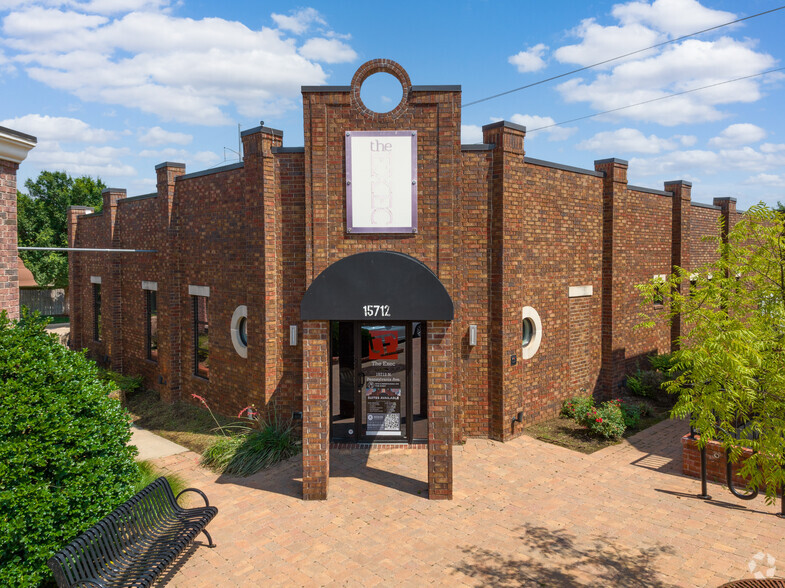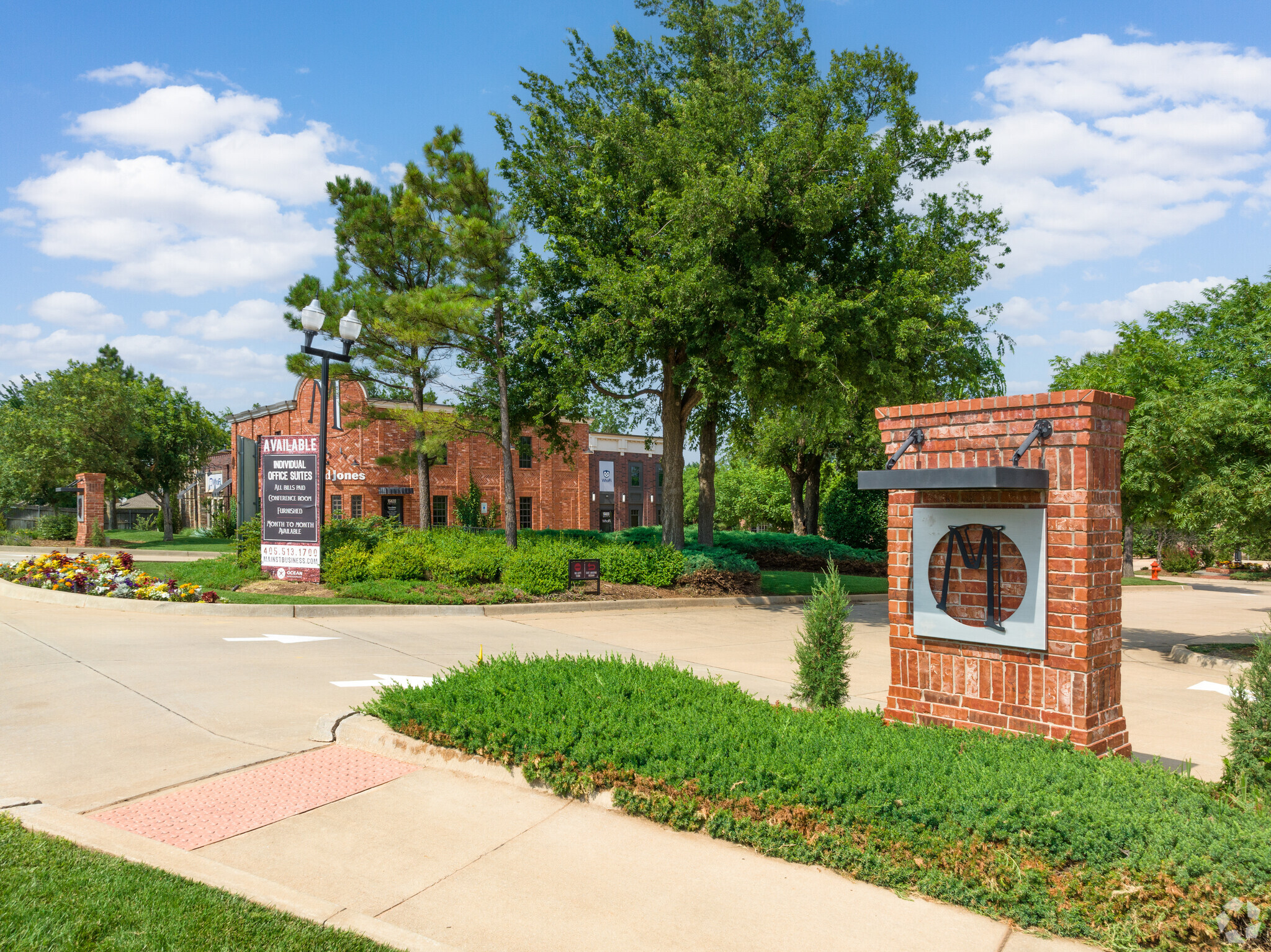thank you

Your email has been sent!

Main Street Business District Edmond, OK 73013
827 - 4,239 SF of Office Space Available




Park Highlights
- The District is just 1.5 miles from Quail Springs Mall, Super Target, and plenty of other great shopping locations.
- Access to State Highway 74 is just minutes away from The District.
- This location is in the heart of NWOKC/West Edmond's most popular housing developments.
- There is a great selection of restaurants located just within 2 miles.
PARK FACTS
all available spaces(3)
Display Rental Rate as
- Space
- Size
- Term
- Rental Rate
- Space Use
- Condition
- Available
Located at NW 158th and N. Pennsylvania Ave, Suite 1 offers 1,571 square feet of premier office space for rent within the Main Street Business District. Formerly the headquarters of the developer and an HVAC contractor, this suite is packed with extra niceties and thoughtful design surprises that combine classic downtown charm with modern sophistication. The building’s exterior showcases timeless architectural elements, while the shared common areas impress with features like a classic brass mail kiosk, a modern radius wall with satin glass behind a custom reception desk, and an exposed truss ceiling adorned with stylish lighting, creating an industrial yet refined atmosphere. Suite 1 is designed with both functionality and aesthetics in mind. It features a large enclosed executive office with wood flooring, built-in wood shelves, a bookcase, and its own private restroom—providing convenience and luxury for the suite’s occupant. A second smaller enclosed office offers additional flexibility. The suite includes three designated workstations, an open-concept area ideal for additional desks or co-working space, and a private reception area. A dedicated conference room rounds out the space, making it a perfect setup for businesses that need a mix of privacy, collaboration, and meeting spaces. High-end finishes, such as stained concrete floors and exposed brick walls, are present throughout Suite 1, adding character and charm. Two ADA-compliant restrooms are available in the common area hallway, ensuring accessibility. Inspired by classic brewery design, the shared kitchen is equipped with a dishwasher, microwave, refrigerator, and a conversation-starting bar, making it perfect for casual meetings or breaks. A cozy seating area further enhances the inviting feel of the space. The lease price for Suite 1 includes electricity, and Common Area Maintenance (CAM) charges—covering property taxes, insurance, maintenance, trash, and water—are included in the marketed rate. Tenants are responsible for their communications, offering flexibility in setting up their tech and connectivity needs. Situated just 1.5 miles from Quail Springs Mall, Super Target, and various restaurants and shopping, this Class-A office space in Edmond and NW OKC offers a prime location within one of the most popular housing developments. With its historic charm, modern amenities, and thoughtful design, Suite 1 provides an inspiring environment where you’ll love working and your patrons will love visiting. This office space for lease in Oklahoma City is ideal for businesses seeking a distinctive blend of modern convenience and classic style.
- Rate includes utilities, building services and property expenses
- Mostly Open Floor Plan Layout
- 3 Private Offices
- 4 Workstations
- Fully Built-Out as Standard Office
- Fits 4 - 13 People
- 1 Conference Room
- Space is in Excellent Condition
| Space | Size | Term | Rental Rate | Space Use | Condition | Available |
| 1st Floor, Ste 1 | 1,571 SF | 2 Years | $9.39 /SF/YR $0.78 /SF/MO $101.07 /m²/YR $8.42 /m²/MO $1,229 /MO $14,752 /YR | Office | Full Build-Out | Now |
15812 N Pennsylvania Ave - 1st Floor - Ste 1
- Space
- Size
- Term
- Rental Rate
- Space Use
- Condition
- Available
Located in the heart of the Main Street Business District at NW 158th & N. Pennsylvania Ave, Suite 1 at 15816 N Pennsylvania Ave offers premier Class-A office space for lease in Oklahoma City. This suite embodies the perfect fusion of old urban charm and modern sophistication, with an exterior design reminiscent of a classic downtown inspired by Georgetown architecture. Inside, the space showcases a blend of early Main Street America influences and bold, contemporary touches, creating an inspiring environment for any business. Suite 1 is designed with form and function in mind, offering a spacious layout ideal for professional use. The suite features a welcoming reception area, private offices, and collaborative workspaces, all crafted with high-end finishes. The design combines exposed brick accents, sleek concrete flooring, and modern fixtures to create a workspace that balances aesthetic appeal and practical functionality. Situated just 1.5 miles from Quail Springs Mall, Super Target, and numerous dining options, Suite 1 offers prime office space for lease in NW OKC/Edmond. With unique accessory signage opportunities that provide high visibility within the development plaza, Suite 1 is an ideal choice for businesses seeking style and prominence in one of NW OKC’s most sought-after areas. Common Area Maintenance (CAM) charges cover property taxes, insurance, maintenance, trash, and water, ensuring a comprehensive and convenient leasing experience. This Class-A office space in NW OKC combines modern convenience with historic charm, providing businesses with an environment where they can thrive.
- Lease rate does not include utilities, property expenses or building services
- Fits 1 - 5 People
- 1 Conference Room
- Central Air and Heating
- Corner Space
- Recessed Lighting
- Fully Built-Out as Standard Office
- 3 Private Offices
- Space is in Excellent Condition
- Reception Area
- High Ceilings
- Accent Lighting
| Space | Size | Term | Rental Rate | Space Use | Condition | Available |
| 1st Floor, Ste 1 | 827 SF | 2 Years | $16.99 /SF/YR $1.42 /SF/MO $182.88 /m²/YR $15.24 /m²/MO $1,171 /MO $14,051 /YR | Office | Full Build-Out | Now |
15816 N Pennsylvania Ave - 1st Floor - Ste 1
- Space
- Size
- Term
- Rental Rate
- Space Use
- Condition
- Available
Welcome to 15820 N Pennsylvania Ave, Suite 3, a spacious 1,841-square-foot office suite in the premier and newest building within the prestigious Main Street Business District. Situated just two miles north of Memorial, this Class-A office space is part of a seven-building complex designed to evoke the charm of a classic downtown plaza, complete with contemporary updates and modern amenities. This high-exposure suite offers prominent frontage and signage along N. Pennsylvania Ave., ensuring your business gains maximum visibility in this prime location. Inside, the suite features three large offices, a massive conference room adorned with designer touches like interior brick accents, and a radius ceiling fur down with sleek, modern lighting. A welcoming reception area with interior signage will greet your clients and guests. The stained concrete floors throughout the reception and hallways give the space a modern, polished feel. Additional features include a well-appointed kitchenette with room for a full-sized refrigerator, a handy storage closet, and an ADA-accessible restroom. Decorative sconce lighting and interior brick masonry accents enhance the suite’s elegance and functionality. Accessibility and convenience are top priorities at Main Street. Suite 3 boasts a primary entrance steps from the district’s central plaza, with parking directly in front and a secondary ingress/egress facing N. Pennsylvania Ave. for added convenience. Located in one of the most sought-after areas of the Main Street Business District, Suite 3 offers businesses a unique opportunity to thrive in a vibrant, classically inspired, yet modern office environment. Whether seeking visibility, accessibility, or a space with distinctive design elements, this suite is an ideal choice.
- Lease rate does not include utilities, property expenses or building services
- Fits 5 - 15 People
- 1 Conference Room
- Central Air and Heating
- Kitchen
- Natural Light
- Smoke Detector
- Fully Built-Out as Professional Services Office
- 3 Private Offices
- Space is in Excellent Condition
- Reception Area
- Exposed Ceiling
- Accent Lighting
- Wheelchair Accessible
| Space | Size | Term | Rental Rate | Space Use | Condition | Available |
| 1st Floor, Ste 3 | 1,841 SF | 3-5 Years | $13.73 /SF/YR $1.14 /SF/MO $147.79 /m²/YR $12.32 /m²/MO $2,106 /MO $25,277 /YR | Office | Full Build-Out | Now |
15820 N Pennsylvania Ave - 1st Floor - Ste 3
15812 N Pennsylvania Ave - 1st Floor - Ste 1
| Size | 1,571 SF |
| Term | 2 Years |
| Rental Rate | $9.39 /SF/YR |
| Space Use | Office |
| Condition | Full Build-Out |
| Available | Now |
Located at NW 158th and N. Pennsylvania Ave, Suite 1 offers 1,571 square feet of premier office space for rent within the Main Street Business District. Formerly the headquarters of the developer and an HVAC contractor, this suite is packed with extra niceties and thoughtful design surprises that combine classic downtown charm with modern sophistication. The building’s exterior showcases timeless architectural elements, while the shared common areas impress with features like a classic brass mail kiosk, a modern radius wall with satin glass behind a custom reception desk, and an exposed truss ceiling adorned with stylish lighting, creating an industrial yet refined atmosphere. Suite 1 is designed with both functionality and aesthetics in mind. It features a large enclosed executive office with wood flooring, built-in wood shelves, a bookcase, and its own private restroom—providing convenience and luxury for the suite’s occupant. A second smaller enclosed office offers additional flexibility. The suite includes three designated workstations, an open-concept area ideal for additional desks or co-working space, and a private reception area. A dedicated conference room rounds out the space, making it a perfect setup for businesses that need a mix of privacy, collaboration, and meeting spaces. High-end finishes, such as stained concrete floors and exposed brick walls, are present throughout Suite 1, adding character and charm. Two ADA-compliant restrooms are available in the common area hallway, ensuring accessibility. Inspired by classic brewery design, the shared kitchen is equipped with a dishwasher, microwave, refrigerator, and a conversation-starting bar, making it perfect for casual meetings or breaks. A cozy seating area further enhances the inviting feel of the space. The lease price for Suite 1 includes electricity, and Common Area Maintenance (CAM) charges—covering property taxes, insurance, maintenance, trash, and water—are included in the marketed rate. Tenants are responsible for their communications, offering flexibility in setting up their tech and connectivity needs. Situated just 1.5 miles from Quail Springs Mall, Super Target, and various restaurants and shopping, this Class-A office space in Edmond and NW OKC offers a prime location within one of the most popular housing developments. With its historic charm, modern amenities, and thoughtful design, Suite 1 provides an inspiring environment where you’ll love working and your patrons will love visiting. This office space for lease in Oklahoma City is ideal for businesses seeking a distinctive blend of modern convenience and classic style.
- Rate includes utilities, building services and property expenses
- Fully Built-Out as Standard Office
- Mostly Open Floor Plan Layout
- Fits 4 - 13 People
- 3 Private Offices
- 1 Conference Room
- 4 Workstations
- Space is in Excellent Condition
15816 N Pennsylvania Ave - 1st Floor - Ste 1
| Size | 827 SF |
| Term | 2 Years |
| Rental Rate | $16.99 /SF/YR |
| Space Use | Office |
| Condition | Full Build-Out |
| Available | Now |
Located in the heart of the Main Street Business District at NW 158th & N. Pennsylvania Ave, Suite 1 at 15816 N Pennsylvania Ave offers premier Class-A office space for lease in Oklahoma City. This suite embodies the perfect fusion of old urban charm and modern sophistication, with an exterior design reminiscent of a classic downtown inspired by Georgetown architecture. Inside, the space showcases a blend of early Main Street America influences and bold, contemporary touches, creating an inspiring environment for any business. Suite 1 is designed with form and function in mind, offering a spacious layout ideal for professional use. The suite features a welcoming reception area, private offices, and collaborative workspaces, all crafted with high-end finishes. The design combines exposed brick accents, sleek concrete flooring, and modern fixtures to create a workspace that balances aesthetic appeal and practical functionality. Situated just 1.5 miles from Quail Springs Mall, Super Target, and numerous dining options, Suite 1 offers prime office space for lease in NW OKC/Edmond. With unique accessory signage opportunities that provide high visibility within the development plaza, Suite 1 is an ideal choice for businesses seeking style and prominence in one of NW OKC’s most sought-after areas. Common Area Maintenance (CAM) charges cover property taxes, insurance, maintenance, trash, and water, ensuring a comprehensive and convenient leasing experience. This Class-A office space in NW OKC combines modern convenience with historic charm, providing businesses with an environment where they can thrive.
- Lease rate does not include utilities, property expenses or building services
- Fully Built-Out as Standard Office
- Fits 1 - 5 People
- 3 Private Offices
- 1 Conference Room
- Space is in Excellent Condition
- Central Air and Heating
- Reception Area
- Corner Space
- High Ceilings
- Recessed Lighting
- Accent Lighting
15820 N Pennsylvania Ave - 1st Floor - Ste 3
| Size | 1,841 SF |
| Term | 3-5 Years |
| Rental Rate | $13.73 /SF/YR |
| Space Use | Office |
| Condition | Full Build-Out |
| Available | Now |
Welcome to 15820 N Pennsylvania Ave, Suite 3, a spacious 1,841-square-foot office suite in the premier and newest building within the prestigious Main Street Business District. Situated just two miles north of Memorial, this Class-A office space is part of a seven-building complex designed to evoke the charm of a classic downtown plaza, complete with contemporary updates and modern amenities. This high-exposure suite offers prominent frontage and signage along N. Pennsylvania Ave., ensuring your business gains maximum visibility in this prime location. Inside, the suite features three large offices, a massive conference room adorned with designer touches like interior brick accents, and a radius ceiling fur down with sleek, modern lighting. A welcoming reception area with interior signage will greet your clients and guests. The stained concrete floors throughout the reception and hallways give the space a modern, polished feel. Additional features include a well-appointed kitchenette with room for a full-sized refrigerator, a handy storage closet, and an ADA-accessible restroom. Decorative sconce lighting and interior brick masonry accents enhance the suite’s elegance and functionality. Accessibility and convenience are top priorities at Main Street. Suite 3 boasts a primary entrance steps from the district’s central plaza, with parking directly in front and a secondary ingress/egress facing N. Pennsylvania Ave. for added convenience. Located in one of the most sought-after areas of the Main Street Business District, Suite 3 offers businesses a unique opportunity to thrive in a vibrant, classically inspired, yet modern office environment. Whether seeking visibility, accessibility, or a space with distinctive design elements, this suite is an ideal choice.
- Lease rate does not include utilities, property expenses or building services
- Fully Built-Out as Professional Services Office
- Fits 5 - 15 People
- 3 Private Offices
- 1 Conference Room
- Space is in Excellent Condition
- Central Air and Heating
- Reception Area
- Kitchen
- Exposed Ceiling
- Natural Light
- Accent Lighting
- Smoke Detector
- Wheelchair Accessible
Park Overview
Main Street Business District offers the perfect solution for businesses of all sizes seeking a premium office space in Edmond. With office spaces ranging from efficient executive suites to expansive multi-office layouts between 800 and 3,600 square feet, you’ll find a flexible workspace tailored to meet your needs. Set in a prime location on N Pennsylvania Ave, just north of Memorial, Main Street Business District blends modern amenities with a classic downtown aesthetic inspired by Georgetown architecture. For those seeking a streamlined workspace solution, The Exek provides all-inclusive executive suites designed to make workspace management effortless, covering essentials like internet, utilities, and access to common areas in one simple bill. Make a lasting impression with a distinctive office address in this thriving business district, where your business can stand out in a highly visible, thoughtfully designed environment.
- 24 Hour Access
- Conferencing Facility
- Tenant Controlled HVAC
- Recessed Lighting
- Monument Signage
- Air Conditioning
Presented by

Main Street Business District | Edmond, OK 73013
Hmm, there seems to have been an error sending your message. Please try again.
Thanks! Your message was sent.













