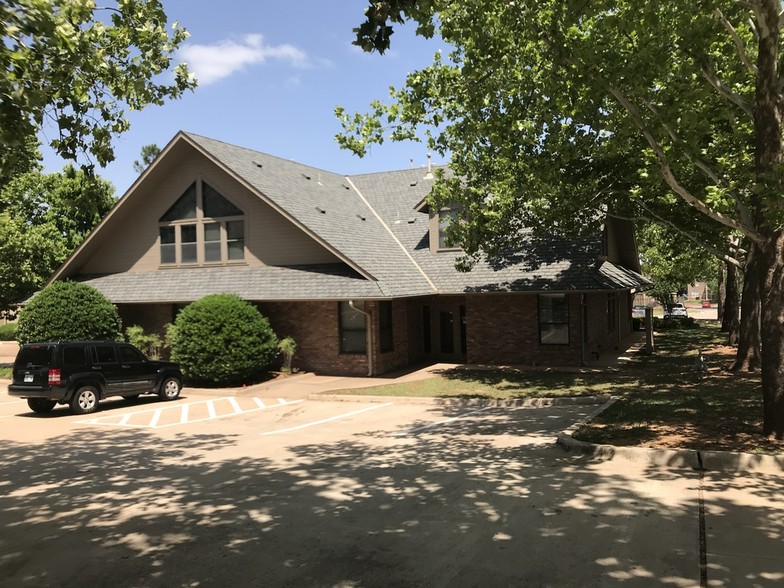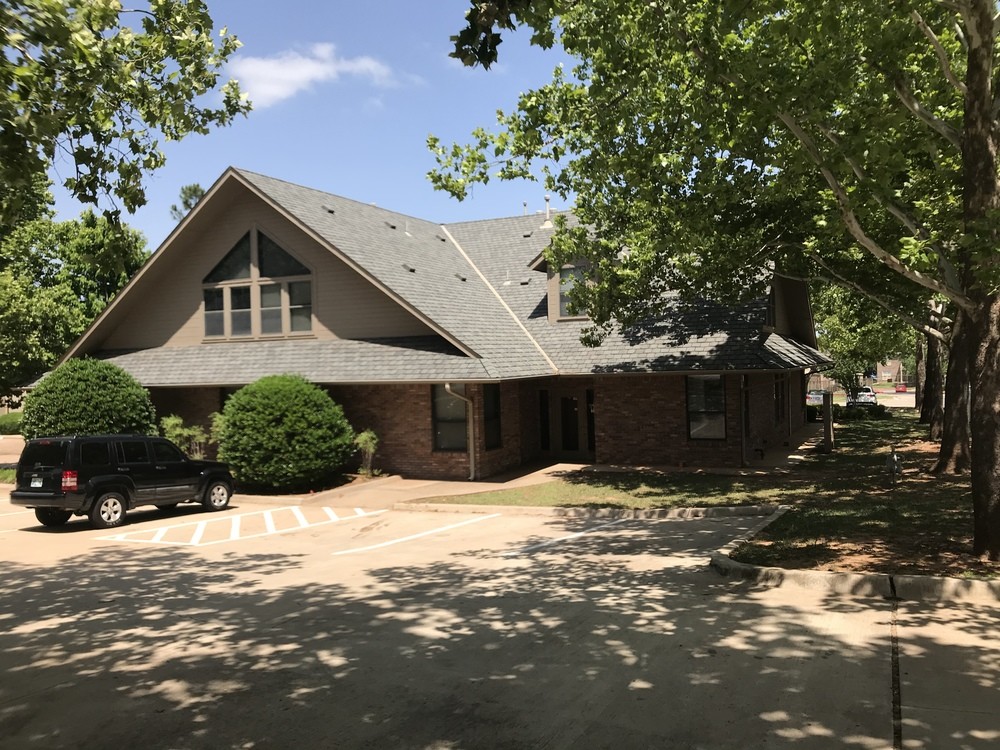thank you

Your email has been sent.

1601 E Medical Center Dr 1,100 SF of Office Space Available in Edmond, OK 73034


ALL AVAILABLE SPACE(1)
Display Rental Rate as
- SPACE
- SIZE
- TERM
- RENTAL RATE
- SPACE USE
- CONDITION
- AVAILABLE
- Rate includes utilities, building services and property expenses
- Mostly Open Floor Plan Layout
- Fully Built-Out as Standard Office
| Space | Size | Term | Rental Rate | Space Use | Condition | Available |
| 1st Floor, Ste 4 | 1,100 SF | Negotiable | $16.09 /SF/YR $1.34 /SF/MO $173.19 /m²/YR $14.43 /m²/MO $1,475 /MO $17,699 /YR | Office | Full Build-Out | Now |
1st Floor, Ste 4
| Size |
| 1,100 SF |
| Term |
| Negotiable |
| Rental Rate |
| $16.09 /SF/YR $1.34 /SF/MO $173.19 /m²/YR $14.43 /m²/MO $1,475 /MO $17,699 /YR |
| Space Use |
| Office |
| Condition |
| Full Build-Out |
| Available |
| Now |
1 of 1
VIDEOS
3D TOUR
PHOTOS
STREET VIEW
STREET
MAP
1st Floor, Ste 4
| Size | 1,100 SF |
| Term | Negotiable |
| Rental Rate | $16.09 /SF/YR |
| Space Use | Office |
| Condition | Full Build-Out |
| Available | Now |
- Rate includes utilities, building services and property expenses
- Fully Built-Out as Standard Office
- Mostly Open Floor Plan Layout
PROPERTY OVERVIEW
Located in the heart of Edmond just east of OU Medical Center Near numerous restaurants Quick access to I-35 Full Service Lease Landlord pays maintenance and utilities Tenant is responsible for phone and internet
- Signage
PROPERTY FACTS
Building Type
Office
Year Built
1983
Building Height
2 Stories
Building Size
10,090 SF
Building Class
C
Typical Floor Size
5,045 SF
Unfinished Ceiling Height
14’
Parking
52 Surface Parking Spaces
SELECT TENANTS
- FLOOR
- TENANT NAME
- INDUSTRY
- Unknown
- Artfully Rebuilding Together
- Services
- 1st
- Dale Elsner
- Professional, Scientific, and Technical Services
- Unknown
- Equity Life Association
- Finance and Insurance
- Unknown
- North American Deer Registry
- Construction
1 of 1
Walk Score®
Very Walkable (73)
1 of 2
VIDEOS
3D TOUR
PHOTOS
STREET VIEW
STREET
MAP
1 of 1
Presented by

1601 E Medical Center Dr
Hmm, there seems to have been an error sending your message. Please try again.
Thanks! Your message was sent.




